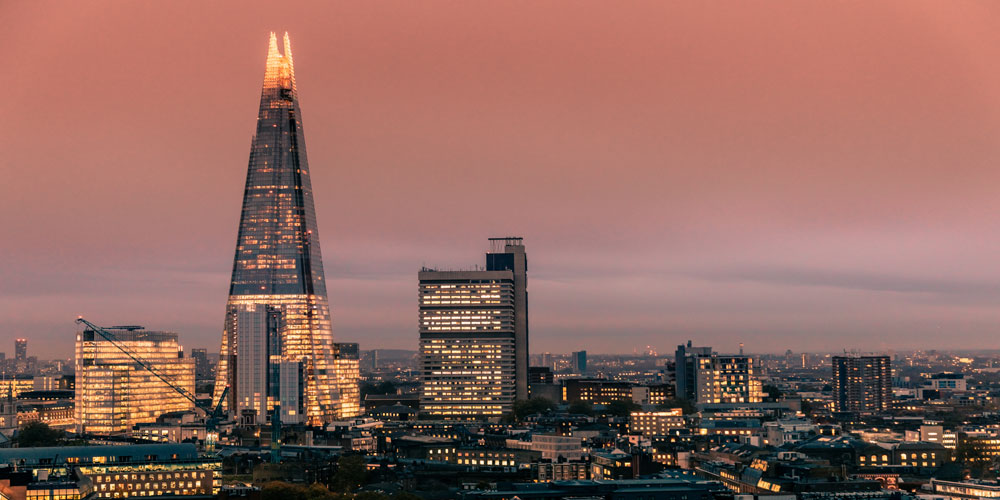Plans for Skyscraper as Tall as the Shard
City of London Corporation members are being recommended to approve a skyscraper as tall as The Shard and a 43-storey block near the UK’s oldest continuously-run synagogue. The two applications are to be heard back-to-back in a planning meeting this Friday (December 13) expected to last several hours.
The first, One Undershaft, is returning after the Corporation’s Planning Applications Sub-Committee agreed in July to defer a decision to allow for amendments to be made to the designs. Filed by applicant Aroland Holdings Limited, the redevelopment would see the demolition of the existing 28-storey building known as the Aviva Tower next to the Leadenhall Building with a 73-storey block constructed in its place.
The amendments were requested due to concerns about the proposed skyscraper encroaching on St Helen’s Square, a public space at the foot of the building. On the morning of the meeting, the Chair of Lloyd’s of London Bruce Carnegie-Brown wrote to the Corporation stating the proposal “would rob the City of a really important convening space”.
The amended application to go before members differs in a number of ways from the scheme presented in the summer. These include revisions made to the ground floor of the building, notably moving the southern façade further north and combining the public entrances into a raised lobby in a bid to retain more of St Helen’s Square.
A new 20-metre public screen facing the square is also envisaged, displaying public information and showcasing events such as sports fixtures. The tower itself will be largely office space, though there will be an area earmarked for the London Museum and a publicly accessible viewing platform at the top of the building, the highest in Europe. There will also be a number of new food and drink spots.
Several consultees have maintained their opposition to the proposal, including Historic England and Tower Hamlets Council, over concerns including the projected impact on heritage assets such as the Tower of London. London City Airport and Heathrow Airport submitted that the proposed scheme could pose a safety risk, and that this should be mitigated by the application of a series of conditions. These have since been added.
Objections were also received from groups including the Universities Superannuation Scheme (USS) which owns Fitzwilliam House and Stone Real Estate, acting on behalf of the Baltic Exchange Holdings, which owns the Baltic Exchange at 38 St Mary Axe. They wrote in their representations of concerns including the impacts on light if the tower was built and the additional security measures required due to the proposed digital screen.
After revealing the updated designs in October, Eric Parry, Founder at Eric Parry Architects which drew up the plans, said: “One Undershaft is a uniquely welcoming tall building in the City of London that provides free public access on multiple levels throughout the building. These include the London Museum’s education space and free viewing gallery on the uppermost floors and what will become an extraordinary new elevated public sky garden on the 11th floor.”
He said the updated proposal took on board feedback from stakeholders and neighbours, before adding: “Crucially, the benefits of the earlier proposal are retained, meaning that 1 Undershaft will meet the unique opportunity to secure civic value presented by this site at the centre of the City of London.”
