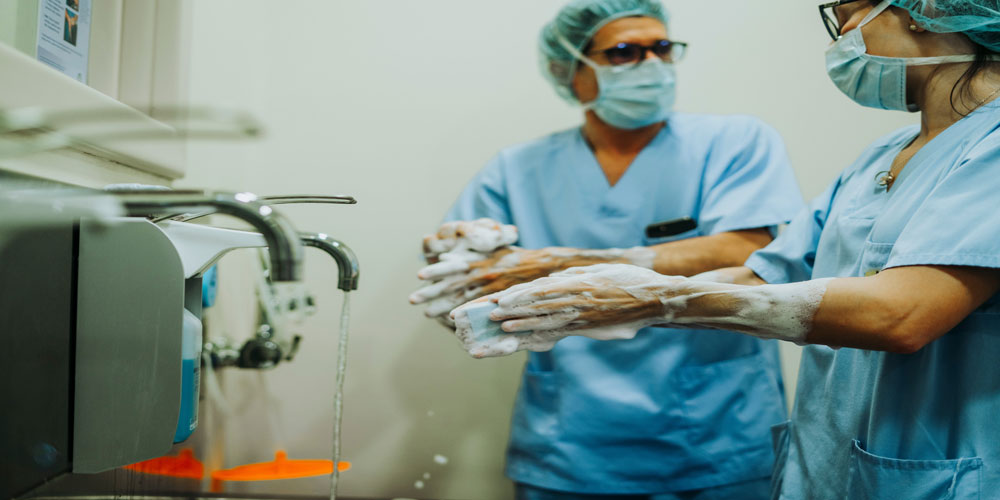Medical Requirement for Isolation Rooms in Healthcare
Isolation rooms are an essential part of healthcare facilities, particularly hospitals, in preventing the spread of infectious diseases. The purpose of these rooms is to isolate patients with contagious diseases from other patients, visitors, staff members and ensuring the safety and well-being of everyone in the facility.
The Centres for Disease Control and Prevention (CDC) defines isolation as “the separation of people who are sick with a contagious illness from those who are not sick.” This is achieved by preventing the transfer of airborne pathogens from within the room using specialist partitioning and ventilation systems. Positive and Negative pressure ventilation systems guide the movement of contaminated air through a HEPA filter, trapping up to 99.995% of particulates, before it is introduced back into the facility.
The medical requirements for isolation rooms include the protection of two types of patients; the room must be capable of protecting immunocompromised patients inside from others outside, as well isolating contagious patients inside to protect others outside. Full isolation suites achieve both by utilising a combination of positive, neutral and negative pressure through the lobby, chamber and en-suite. However, a single room can be also used to isolate either type of patient by operating under negative pressure for contagious patients, or positive pressure for immunosuppressed patients.
Negative Pressure Systems
Negative pressure systems ensure that the air from the surrounding ward or space is drawn into the room through a pressure stabiliser and any gaps in the structure, meaning that no contaminated air escapes the room except through the designated extract. This air is exchanged at a minimum rate of 6-10 air changes per hour as per the CDC recommendations.
A critical element of the ventilation design for isolation rooms is the HEPA 14 filter. In a negative pressure environment, the HEPA filter is positioned in the extract and decontaminates the air of any airborne particulates, such as viruses or bacteria. Architectural Wallsz uses a HEPA 14 filter in their isolation facilities, which work at 99.995% efficiency and catches particles as small as 0.3 microns
Full Isolation rooms should also be designed to minimise the risk of infection transmission. This includes entrance through a positive pressure lobby for donning and doffing, and ensuring that the room is large enough to accommodate the patient, medical equipment, and staff. As well as an en-suite for the patient, the room should have hand hygiene facilities, including hand sanitizer dispensers and sinks within the rooms for the practitioners.
To minimise the risk of infection, special attention should be given to the building materials of the isolation room; Architectural Wallsz builds their rooms using highly cleanable materials that withstand the harsh bleaches and chemicals used in healthcare capacities. The use of suction-formed gaskets and vacuum-wrapped laminates eliminates dust traps and bacteria-harbouring crevices, and the 18mm thick MDF panels provide durability and ease of maintenance.
Isolation rooms are a critical component of healthcare facilities to prevent the spread of infectious diseases. The medical requirements for isolation rooms include negative pressure systems, fresh air intake, and HEPA filtration, as well as design features to minimize the risk of infection transmission. Medical staff who enter isolation rooms must follow strict infection prevention and control protocols to ensure the safety of everyone in the facility.
Architectural Wallsz & Innovative Solutions
Architectural Wallsz is a market leader in the design of innovative, prefabricated modular solutions, using modern methods of construction (MMC) designed to reconfigure existing hospitals for current needs and adapt easily to future challenges. Their modular isolation and segregation pods are rapid to assemble and include built-in air filtration and purification, with the option of plumbing and plug and play technology.
They are leaders in the use of innovative offsite fabrication techniques for healthcare and commercial interiors. They offer design-led, bespoke solutions enhance the quality and improve the speed of delivery and fit-out on construction projects, whilst offering clients unlimited design freedom. For more information, email en*******@*****sz.com, call 0121 374 0070 or visit their website today.
